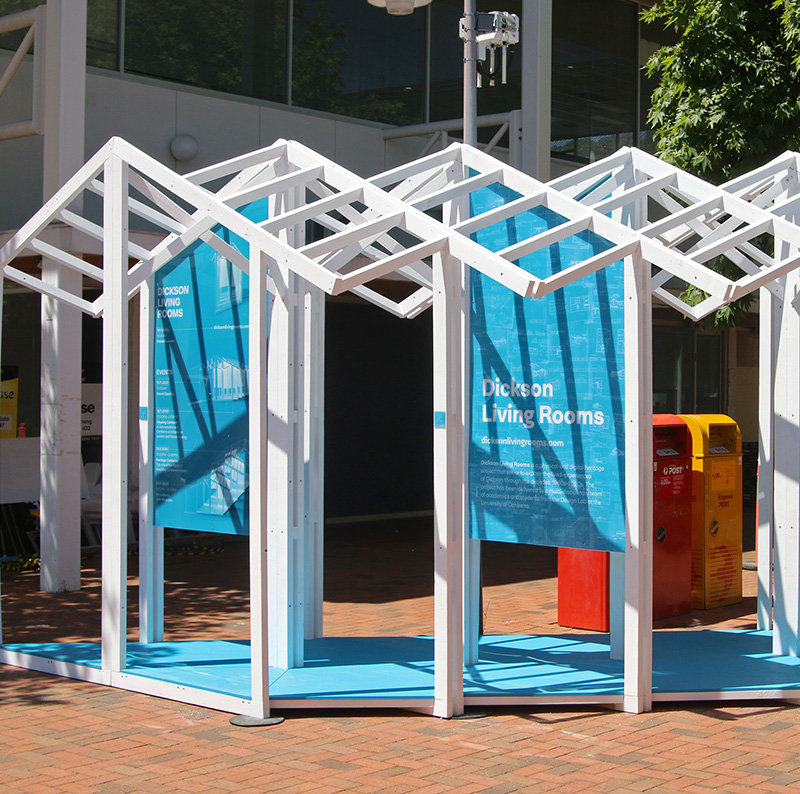Dickson Living Rooms Pavilion · research
Year: 2020 · Visit: Dickson Living Rooms
Dickson Living Rooms is a physical and digital heritage project that seeks to expose the lived-experiences of Dickson residents through the decades: 1960s-2020s.
The project consists of a temporary pavilion that will host formal and informal events and an interactive online cultural map that features custom imagery that afford novel search paths to fascinating archival information (news, real estate and interest stories) sourced from the National Library of Australia’s digitised collection of The Canberra Times (available on Trove).
Dickson Living Rooms is a project delivered by the Design Lab at the University of Canberra.
Supported by the ACT Government under the City Renewal Authority’s Dickson Grants program.
Pavilion
A temporary pavilion constructed in the old Dickson shopping precinct (opposite the Dickson Post Office). The pavilion, an abstract representation of an “ex-govie” house will host formal and informal events ranging from roundtable conversations to a scavenger hunt for kids. Members of the public are invited to share their experiences in person or via custom postcards available at the pavilion.
Project Team
Iain [Max] Maxwell, Sam Tomkins, Ben Ennis Butler, Lyn Norton and Mikaela Danvers (all UC).
Collages created by: Anneke Blatch-May, Felicity Coonan, Jessica Denham, Rebecca Sturt, Andrew Parish (all UC Architecture students).
